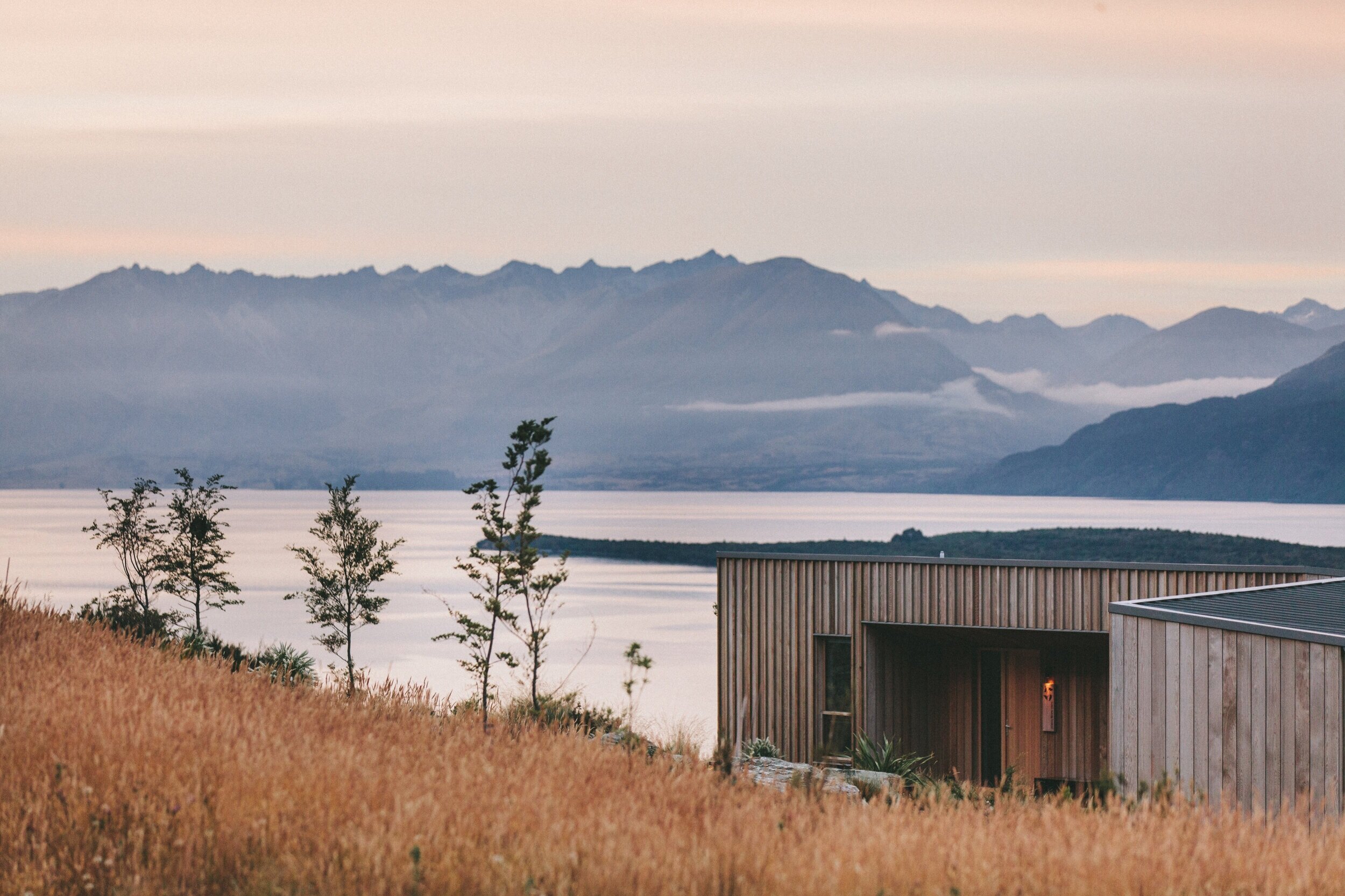Remodeling?
Get a free 3D visual preview today!
Learn more & Book below
^ Check out these 3D visual previews we created for our clients ^
A) What is being away for free?
We are giving away a free basic 3d visual preview to help you see the potential of your space, after then which you can decide to hire us to take the design to the next level!
B) What is a 3D visual preview?
A 3D visual preview also know as a 3D rendering is a cutting edge design tool that helps bring design ideas to life before actual construction. It involves measuring then creating a detailed, three-dimensional representation of your space. which then incorporates all the desired design elements (colors, furniture, decor) choices. Then the technology provides a realistic and immersive glimpse into how your home will look after the design is executed.
B) What are the benefits of a 3D Visual Preview?
Save Money - Streamline your budget by visualizing the design early on. This way you avoid unnecessary expenses and ensure your resources are used efficiently.
Enhance Visualization - Gain a clear and realistic version of your design idea. See how colors, textures, and furniture choices come together in your space.
Make better Decisions - Make confident informed decisions by previewing the final result beforehand.
Customization - Easily tweak and customize the design allowing for more experimentation with different layouts, color schemes, and furniture arrangement to find the perfect combo.
Realistic Expectation - 3D visual preview are a great tool to manage expectations by experiencing a realistic view of the final design. We can eliminate a large portion of surprises and uncertainties, allow you to anticipate and appreciate the outcome.
Embrace the power of 3D visual previews to transform your home!
B) Whats the catch?
There is not catch. We will create a free basic 3D preview of any one of your spaces. The hope is that you are fascinated by the design so much so that you decide to continue to work with us! Check out of full service design here.
D) What are the pre requisites of this offer?
Send pictures and videos of the space
Send a detailed paragraph of your desired outcomes and any inspiration photos.
Send any floor plans or measurement you may have of the space.
D) What are the terms of this offer?
You agree to:
Whether or not you decide to continue working with us. Please leave us a review on Houzz.com and/or Yelp.com. Thank you!
First come first serve!
We only work with 5 clients at a time to ensure you receiving our full attention.
Schedule your consultation now!
About me
My name is Edgar urrutia, I am a Interior and Architectural Designer.
Having gained value experience as an intern for a luxury hotel design firm, temporarily working with a building surveying company, and serving as a Design Assistant to a High-end Residential Designer, I have honed my skills in creating floor-plans, elevations, and contributing to various design projects.
In the pursuit of passion, I’ve ventured building my independent architectural designer business, specializing in transforming homes through the magic of 3D Visual Previews. After a transformative project in Culver City (currently in progress), My love for residential design deepened, fueling the dream of establishing my own design studio.
Welcome to the begging of that dream.
Thank you for taking your time to read this.
“You cannot fail unless you quit” - Abraham Lincoln






